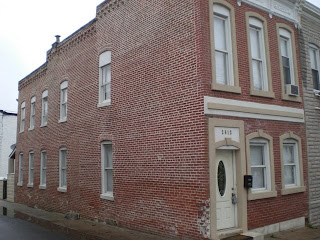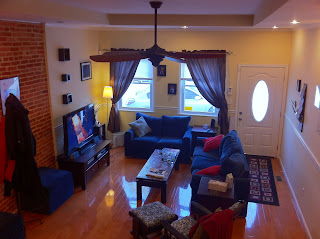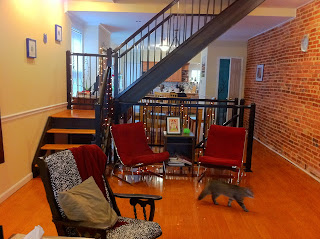Some history: Baltimore rowhomes typically have a window above the front door, to let light in. Many rowhomes include stained glass and the house number. This is called a transom.
My house was rehabbed before I moved in, but they decided to close in the transom and add decorative stucco to the outside. This looks fine, but I'm greedy and I wanted something awesome above my door.
Here's my door in two BEFORE states:
Before I moved in.
Last week. New door, painted blue, new mailbox, pretty flowers.
- Acquire tiles
- Break them and glue them in a pattern to a board
- Grout over them to fill the gaps
- Install it!
This turned out to be my most time and attention and labor intensive project yet. Here's the actual steps...
0. Came up with design I liked. Photoshopped a guide.
1. Bought tiles from Loading Dock in 4 colors.
2. Never ending step:
Tools!
Clockwise from Left:
- Non-sanded grout ("sanded" may scratch the finish on your tiles, and is used for larger gaps),
- a grout spreader tool, float,
- a bag of mortar/thinset (add water to create the glue),
- spray bottle of water to moisten thinset as you work,
- shovel/trowel to mix,
- small container to mix,
- A big yellow tile (showing what they looked like before we broke them up)
- big sponge for cleaning grout,
- thinset/mortar spreader (with grooves to make lines in the thinset),
- caulk to match your grout, a caulk gun (for this size)
- adhesive to stick board to the wall along with the screws,
- tiles (these are chipped),
- a tool to spread the grout around,
- a tile chipper (a hammer was also used in my project, not pictured),
- a toothbrush for fine cleaning of the grout,
- a file (to file off sharp tile edges)
- Not pictured, but needed for hanging: flat-headed screws, anchors, a power drill, a cement backer board (Hardibacker)
2a. My SSO, Matt, measured and created a cement backer board that would fit in the spot.
2b. I printed out the numbers and taped them to the board, then drew guidelines on the board with a sharpie (no pics of this step)
2c.My mom visited two weekends ago and we sat in the basement, broke tiles (with hammer, chipper, and file), scrapped the idea of 4 colors down to 3, and laid them out on the board (no glue). 8 hours later, the design is "set".
Seemed so easy! It's practically done!
2d. Matt brings thinset over to glue the tiles down. Matt and I stare at the laid out tiles and think: "Hmmm, how are we going to get the tiles off the board, put the thinset down, then put the tiles back in the same design?" We failed at trying to lift the tiles with contact paper and setting them back down. We eventually remove a section, add thinset, scrape lines into the thinset, and reset each tile. I don't know how many hours but LOTS. (Luckily, we like each other) Let dry.
Attempt of contact paper and a layer of thinset. The tiles did not easily peel off the contact paper.
2f. Reset the tiles that did not stick to the thinset the second time. Let dry.
2g. Used a nail and a file to remove any pesky thinset showing between tiles.
2h. Reset the tiles that popped out of the thinset during step 2g. Let dry.
2i. Reset a few more tiles. Let dry.
(No pic of this "completeness", but it looked the same as the previous "done")
3. Grout! Picked a "Bone" colored grout. We also left spaces to screw through to the wall, which we will add tiles and grout to later. We didn't use the grout float, just some spreaders and our fingers, to make sure it got down in all the cracks. Let dry a bit. Wipe grout a few times to get the excess off. Use a toothbrush for fine cleaning, like pushing it back to make sure the tile is showing.
Grout on most of it.
Cleaning the grout with the sponge and water
Installing!
4a. Remove old numbers
4b. Hold the board up, realize it doesn't fit. File off a few tile corners to make it fit, after a few tries.
4c. Drill holes through the tile gaps to the stucco and brick. Add anchors into those holes.
4d. Add adhesive to the wall space. (Easier than putting it on the board, then getting a hand in it). Press the board into the advesive and hold for a minute.
4e. Screw the board up into the anchors.
4d. Add adhesive to the wall space. (Easier than putting it on the board, then getting a hand in it). Press the board into the advesive and hold for a minute.
4e. Screw the board up into the anchors.
In place, with the screws showing.
4f. Install the last few tiles with thinset. Let dry. Go to happy hour and eat BBQ and drink beer (me only).
4g. Grout remaining sections. Clean. Go to Home Depot for something unrelated. Get back by dark.
4h. Caulk the mosaic edges in the dark, by flashlight. I didn't think about the caulk in the original plan, but Matt did. As you can see in the above pic, there is a gap between the stucco that could be filled in with caulk.
Look at it sparkle at night!
Check out that cat in the window.
Sparkly, at night.
AFTER!
I'm happy with it, but wish I planned for the bazillion steps and three weekends of time. I've already gotten a few positive comments from neighbors.
Lesson Learned:
- Either Glue the tiles down the first time, or glue to a mesh than can later be lifted in one piece and dropped in the thinset.
- Thinset dries quickly, and the longer it is down, the less likely that tile you smush into it will actually stay. Near the end we were just dipping tiles in the thinset and laying them down. This worked for staying power, but caused excess thinset to seep up between the tiles, which later has to be removed if you don't want to see it.
- Matt suggests wetting the backer board, which we didn't do, which would have apparently kept the concrete from stealing all the moisture from the thinset, giving it longer sticking power. (He came up with this as I am writing this, not during the process!)
- Match your thinset to your grout, and you won't have to worry about the seepage between tiles.
- Everything takes more time than you would think!
I hope you find this helpful and there are cute mosiac house numbers all over Baltimore (and the world!)








































